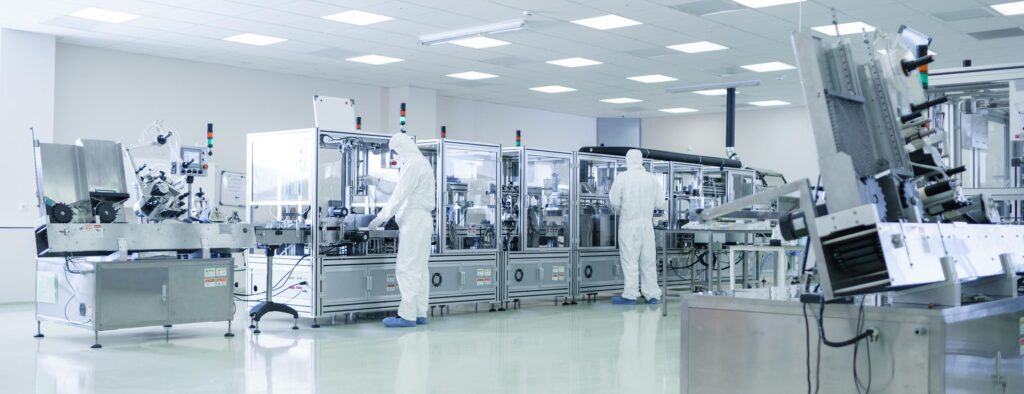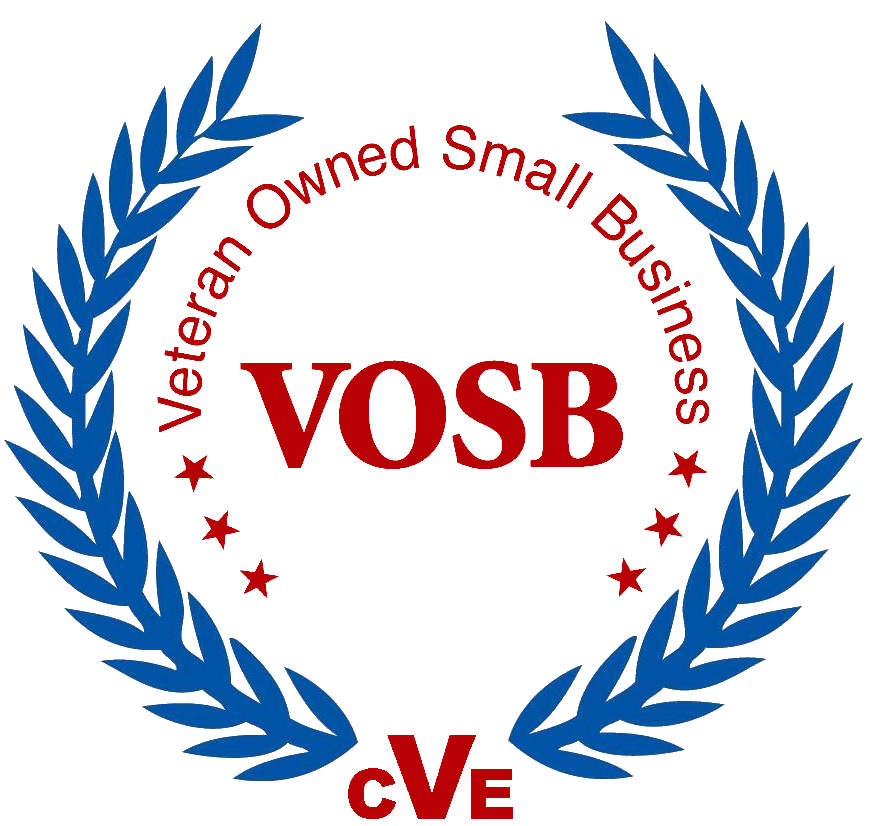
Maintaining control over your cleanroom environment is critical for effective production and flow of operations. Strict state guidelines for cleanrooms such as in the pharmaceutical, food processing and micro-electronics industries must be streamlined and followed in meticulous detail.
For example, manufacturers of electronic hardware including integrated circuits and hard drives as well as in biotechnology and medicine, cleanrooms must be designed to eliminate, or keep within specific limits, all bacteria, virus and other pathogens.
Cleanrooms require high efficiency particulate air (HEPA) commercial air filters that are rated for 99.99% efficiency on 0.3-micron particles. The cleaner your air is in a cleanroom, the greater contaminant dilution and a higher level of cleanliness can be obtained.
In addition, pleating of the air filter media causes air to pass through the filter and be delivered in a jet stream. Multiple air streams are produced and a column of clean air can move in a uniform manner away from the filter face.
Many factors go into the design of a cleanroom air filtration system. Let’s take a look at what you need to know to plan the proper environment for your workers and equipment.
Fundamental Rules
According to CED Engineering, an online education provider for Professional Engineers, there are 4 fundamental rues to apply to cleanrooms:
1. Contaminants must not be introduced in the controlled environment from the outside.
2. Apparatus or equipment within the controlled environment must not generate or otherwise give rise to contaminants (for example as a result of friction, chemical reactions, or biological processes).
3. Contaminants must not be allowed to accumulate in the controlled environment.
4. Existing contaminants must be eliminated to the greatest extent possible and as rapidly as possible.
Requirements are defined in a Federal industry standard 209 and ISO 14644-1. These standards requirement an understanding of cleanroom guidelines, airflow streams, room pressurization, temperature, humidity and air filtration requirements, knowledge of codes and standards, specialty equipment, as well as instrumentation and control etc. As you can imagine, designing cleanrooms is best left up to experts who are well versed in the guidelines.
Maintaining control over your cleanroom environment is critical for effective production and flow of operations. Strict state guidelines for cleanrooms such as in the pharmaceutical, food processing and micro-electronics industries must be streamlined and followed in meticulous detail.
For example, manufacturers of electronic hardware including integrated circuits and hard drives as well as in biotechnology and medicine, cleanrooms must be designed to eliminate, or keep within specific limits, all bacteria, virus and other pathogens.
Cleanrooms require high efficiency particulate air (HEPA) commercial air filters that are rated for 99.99% efficiency on 0.3-micron particles. The cleaner your air is in a cleanroom, the greater contaminant dilution and a higher level of cleanliness can be obtained.
In addition, pleating of the air filter media causes air to pass through the filter and be delivered in a jet stream. Multiple air streams are produced and a column of clean air can move in a uniform manner away from the filter face.
Many factors go into the design of a cleanroom air filtration system. Let’s take a look at what you need to know to plan the proper environment for your workers and equipment.
Fundamental Rules
According to CED Engineering, an online education provider for Professional Engineers, there are 4 fundamental rues to apply to cleanrooms:
1. Contaminants must not be introduced in the controlled environment from the outside.
2. Apparatus or equipment within the controlled environment must not generate or otherwise give rise to contaminants (for example as a result of friction, chemical reactions, or biological processes).
3. Contaminants must not be allowed to accumulate in the controlled environment.
4. Existing contaminants must be eliminated to the greatest extent possible and as rapidly as possible.
Requirements are defined in a Federal industry standard 209 and ISO 14644-1. These standards requirement an understanding of cleanroom guidelines, airflow streams, room pressurization, temperature, humidity and air filtration requirements, knowledge of codes and standards, specialty equipment, as well as instrumentation and control etc. As you can imagine, designing cleanrooms is best left up to experts who are well versed in the guidelines.
Key Elements of Cleanroom Design
Cleanroom Architecture – This includes construction materials and finishes that minimize contaminants from surfaces.
HVAC System – Integrity of the cleanroom environment is created by the pressure differential compared with adjacent areas through the HVAC system.
Interaction Technology – Includes the movement of materials into the area and the movement of people such as maintenance or cleaning.
Monitoring Systems – Indicate that the cleanroom is functioning properly and should be recorded on a routine basis. Variables are monitored including pressure differential between outside environment and the cleanroom, temperature, humidity and possibly noise and vibrations.
Details inside the cleanroom are critical and include some of the following requirements that should be considered.
Temperature & Humidity Control
Temperature tolerance is determined by the process(es) being performed within the cleanroom. On the other hand, factors such as humidity cannot be overlooked in designing a cleanroom.
Floors & Walls
Construct walls from any non-shedding material so they are easily wiped down and kept clean. Gypsum board with a seamless coating on metal studs is good. Modular walls have a tax advantage because they are a tangible property and can be moved.
Some wall systems offer aluminum construction with honeycomb cores and skins that provide a structural panel that is light weight and easily modified. These panels can be finished with conductive epoxy that offer protection against chemicals.
Cleanroom floors can also be designed from poured seamless systems, sheet vinyl, epoxy, or vinyl tile. Products that limit dust penetration and are easy to maintain can be a good choice.
Cleanroom Ceilings
Positive pressure plenums are good for cleanroom ceilings. They require a special grid system or can be a gel system on more stringent rooms. Grids support the HEPA filters, lights and panels.
Lights, Workers & Gowning
Cleanrooms require specially constructed lights that have air-tight seals. Typical lighting is 70- to 100-foot candles. One variable that also must be considered is the human element. Workers shed skin particles, dandruff, and hair making gowning mandatory. Just a small number of particles deposited onto a printed circuit, for example, can result in a total loss or equipment failure.
Hair coverings including for the head, beard and/or mouth are necessary. Human bodies must be covered in a gown as do shoes and hands with some kind of glove. Any gowning used must also be stored in a room that is HEPA filtered. A typical gowning room, often called an ante-room, is a space outside of the cleanroom in which operators change in and out of street clothes.
Cleanroom gowning requires different furniture and amenities based on the environment. There also needs to be a staging area for sanitation, handwashing, storage, and donning apparel.
In pharmaceutical, medical, and biotech applications, gowning rooms support passage from uncontrolled common areas to appropriately pressurized cleanrooms. For hazardous or sterile processing, the gowning room design must meet criteria for aseptic workflow, sterilization processes, and operator safety defined under USP, CGMP, or FDA mandates.
Gowning room furniture is also a critical consideration. Workstations and ergonomic furniture, storage lockers, benches, and workstations must fit in small spaces while also supporting safe movement, clean principles, and risk reduction.
Furniture and surface requirements differ for unique environments, including but not limited to cleanroom classification, organizational standards, hazards, and product sensitivity. Every aspect of a cleanroom gowning room requires unique surfaces, materials, and even fixtures for clean-forward use.
Industrial Air Filtration System
Air filtration in a cleanroom involves separation of particles from airstreams. Removal is as diverse as the size ranges of the particulates generated. All air entering a cleanroom must be treated by one or more commercial air filter. HEPA filters and ultra-low penetration (ULPA) air filters are the most common filters used in cleanrooms.
Common types of media include glass, synthetic, non-woven fiber and Polytetrafluoroethylene (PTFE). High efficiency filters use sub-micron glass fiber media house in an aluminum framework.
Pleated filters can be important for the design of your cleanroom air filtration system as well. For more information, visit AFC for our selection of pleated media commercial air filters.

Advanced Filtration Concepts is a
Certified Veteran-Owned Small Business.
